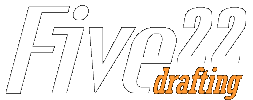WHAT WE DO
As our main focus, we utilize AutoCAD to provide 2D/3D CAD drafting and detailing for custom exhibits, trade show booths & stands, museums, interpretive exhibits, visitor centers, architectural workspaces, customer facing environments, zoos, retail fixtures, kiosks, P.O.P displays, layout for water/laser/cnc cutting , and space/floor planning
- CONSTRUCTION / FABRICATION
- ELEVATIONS / ISOMETRICS
- FLOOR / SPACE PLANNING
- SECTIONS / DETAILS
- SET-UP / ASSEMBLY
- SOLIDS MODELING
- MECHANICAL PARTS
- REDLINES / AS-BUILTS
- WATER JET / LASER / CNC FILES
- PAPER-TO-CAD CONVERSION
