UNIVERSITY OF OREGON: Barnhart Dining Center
This project included a remodel of the kitchen, food preparation area, dining area and mezzanine into a new “grab-and-go” style cafe.
Read More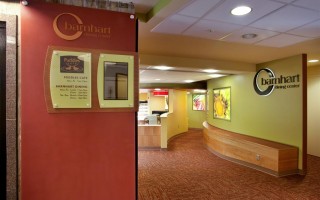
This project included a remodel of the kitchen, food preparation area, dining area and mezzanine into a new “grab-and-go” style cafe.
Read More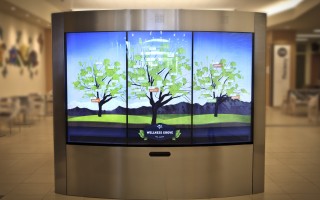
This interactive touchscreen display has six 55″ LCD screens, a Kinect motion sensing input device, and directional speakers.
Read More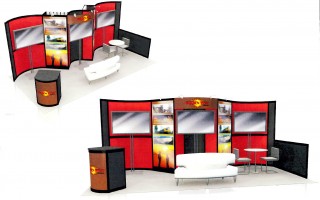
10’x20′ booth with curved walls, back lit graphic panel light boxes, and a small reception counter.
Read More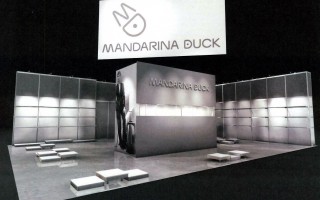
30’x40′ corner booth with a 12′ high back wall and central identity tower, display shelving, and display pedestals of varying heights.
Read MoreThe goal of this project was to create a Christmas Wreath stand that could be shipped in a 12″x12″x48″ box, and assembled onsite with minimal hardware.
Read MoreRetail display complete with embedded magnets to “float” the knife and a 7″ lcd with audio telling the story behind the product.
Read More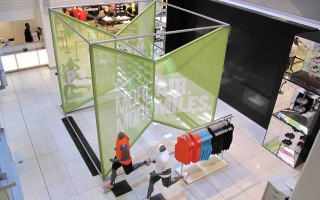
A custom 12’x12′ chrome steel tube frame with green fabric highlights these new shoes.
Read More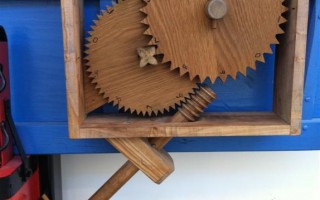
This project required disassembly of a wagon odometer replica, measuring all the parts, and creating them in CAD for use in exhibit graphic panels and diagrams.
Read More