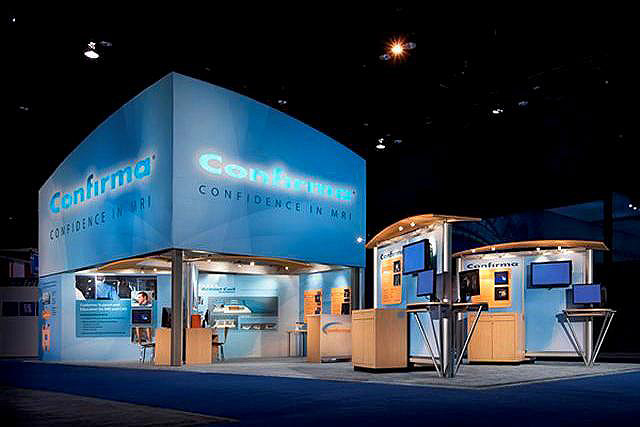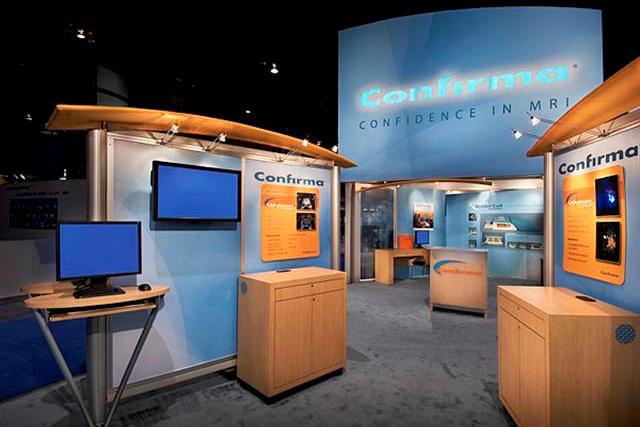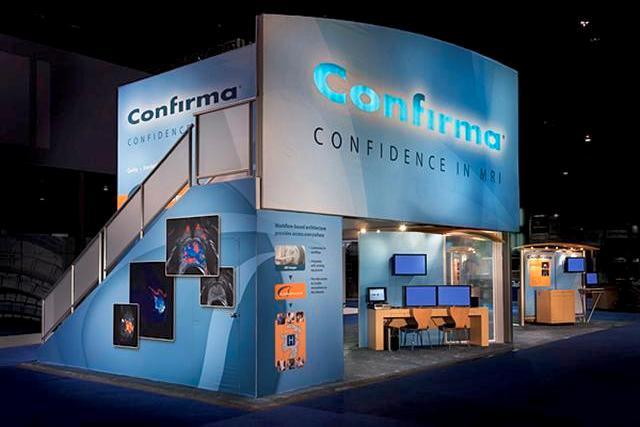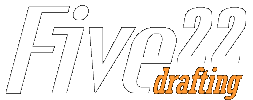![]() Floor plans, space-planning, and component layout are the foundation for most projects and provide a solid starting point and guide for the key elements that make up a project; trade show, interpretive, corporate environment, or otherwise.
Floor plans, space-planning, and component layout are the foundation for most projects and provide a solid starting point and guide for the key elements that make up a project; trade show, interpretive, corporate environment, or otherwise.
Other critical information stems from this beginning, such as electrical & networking layouts, audio/visual locations, carpet layouts, rigging and truss placement, product display, and even customer traffic flow.
![]() Detail drawings bridge the gap between design concept and finished product by providing documentation of the construction process, component sizes, and materials in a standardized format for use by the client, account personnel, project manager, shop, and graphic design.
Detail drawings bridge the gap between design concept and finished product by providing documentation of the construction process, component sizes, and materials in a standardized format for use by the client, account personnel, project manager, shop, and graphic design.
Occasionally, an exhibit/booth must be refurbished to conform to the clients current needs. Detail drawings then become the genesis for this process.
![]() Set-Up, assembly, and technical drawings are an integral part of the process and are an essential to achieving a successful trade show booth, exhibit, or project installation. Spending time up front saves time and labor hours during Set Up/Take-down, permanent installations, and maintenance.
Set-Up, assembly, and technical drawings are an integral part of the process and are an essential to achieving a successful trade show booth, exhibit, or project installation. Spending time up front saves time and labor hours during Set Up/Take-down, permanent installations, and maintenance.
Once completed, these documents provide a complete record, a blueprint if you will, for the current and future version of your project.
WHAT WE DO
WE TAKE YOUR DESIGNS…
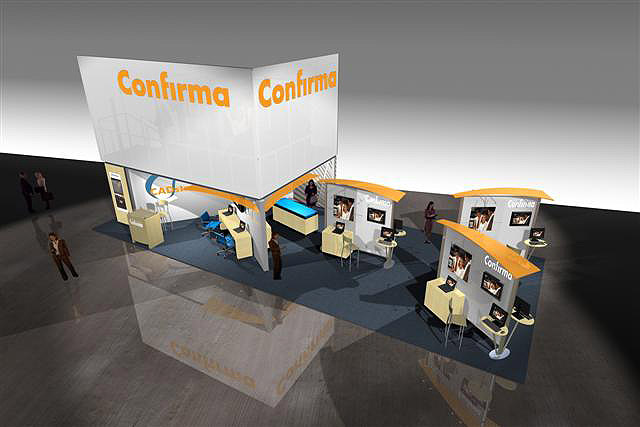
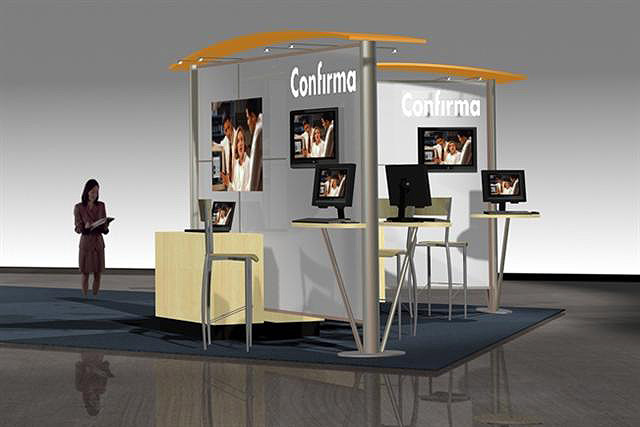
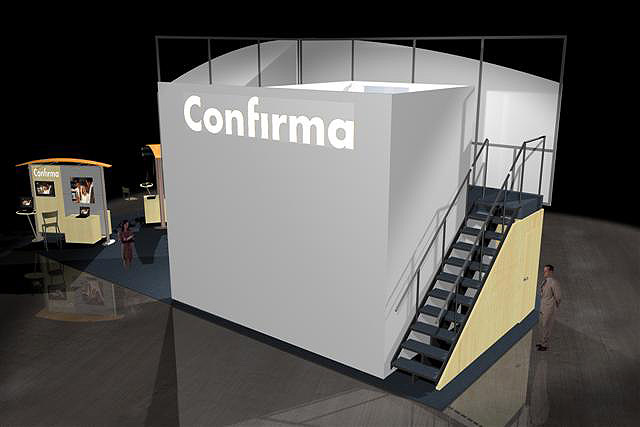
PRODUCE DETAIL DRAWINGS…
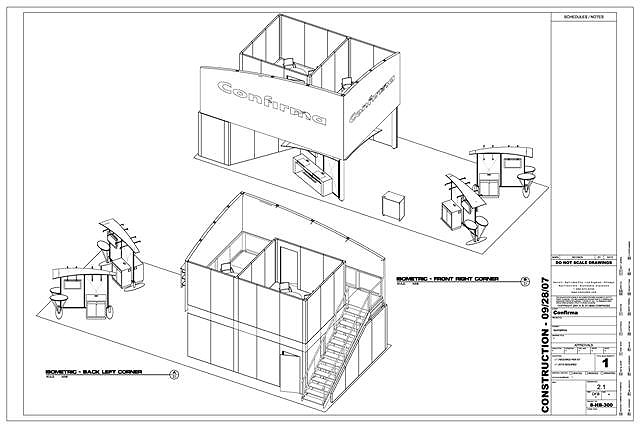
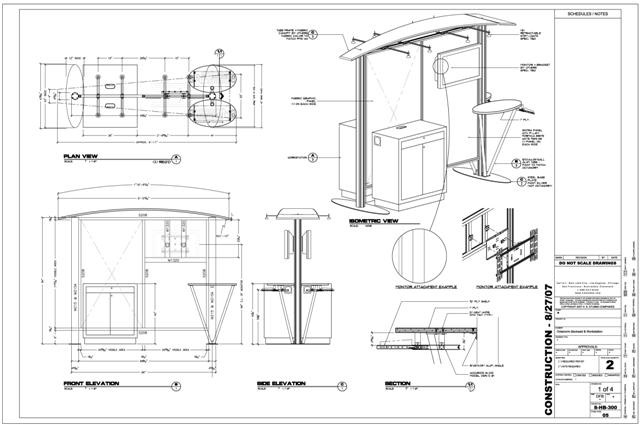
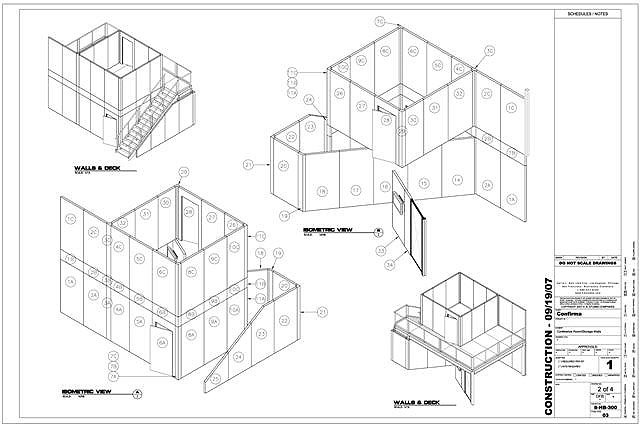
SO YOU CAN BUILD IT
